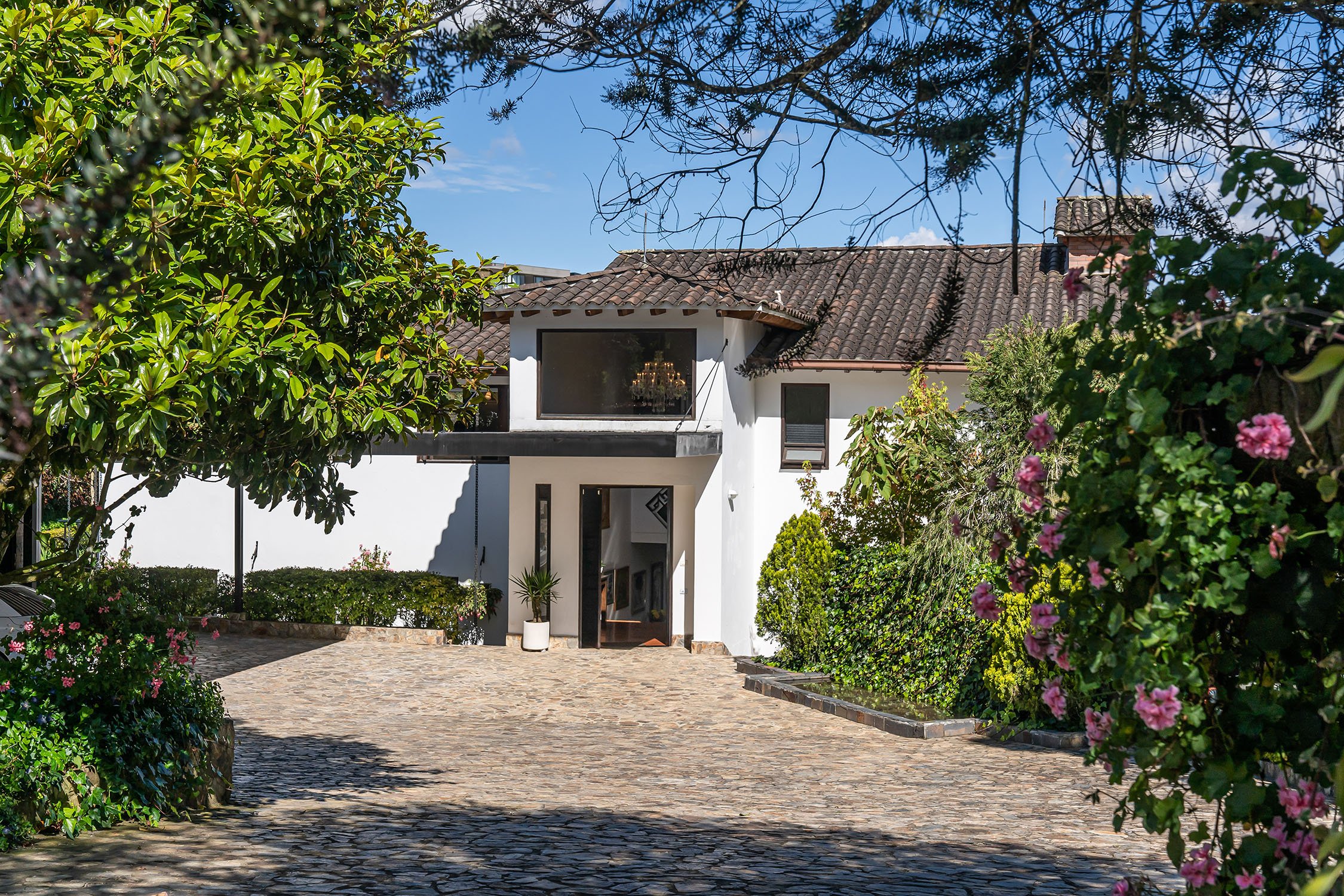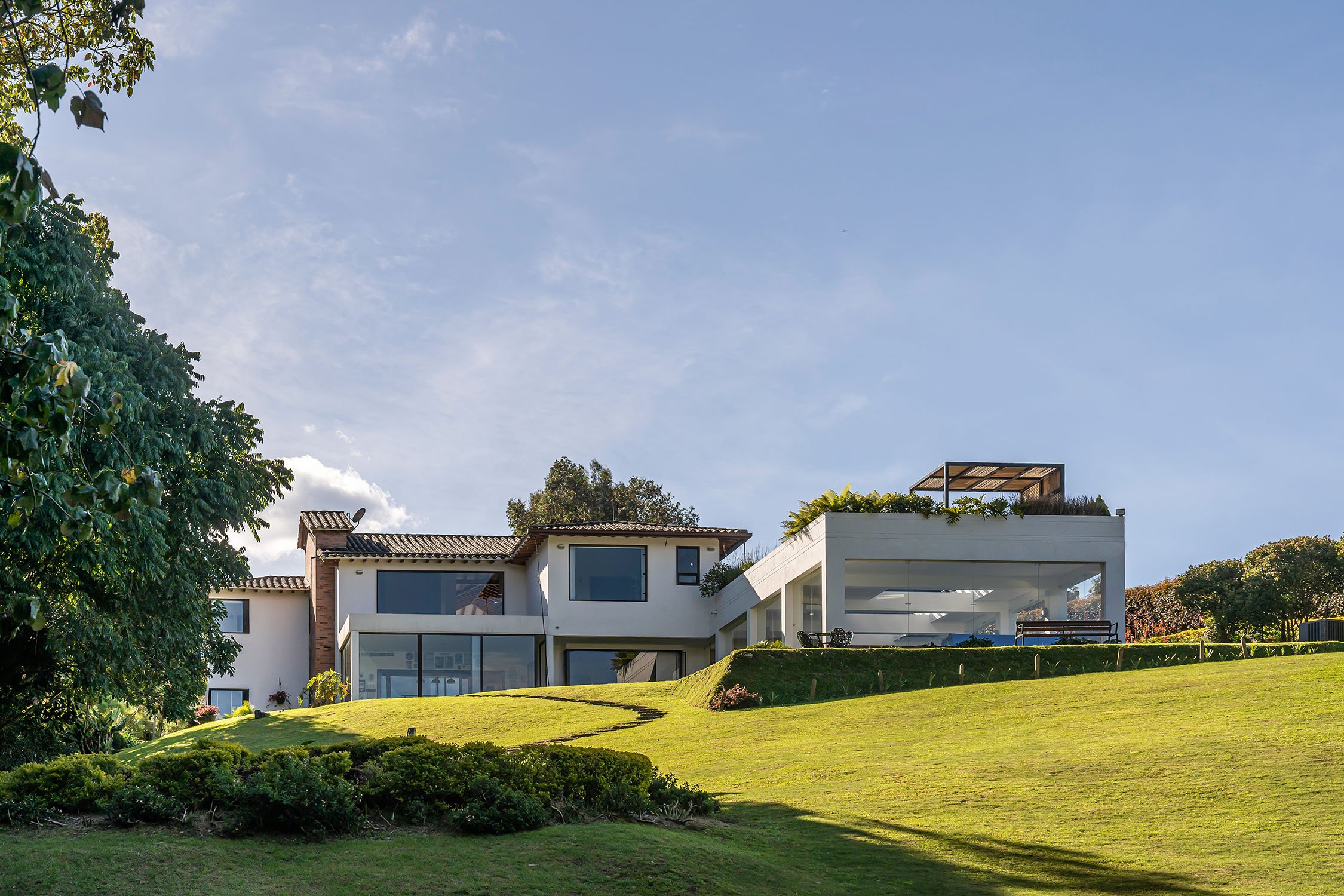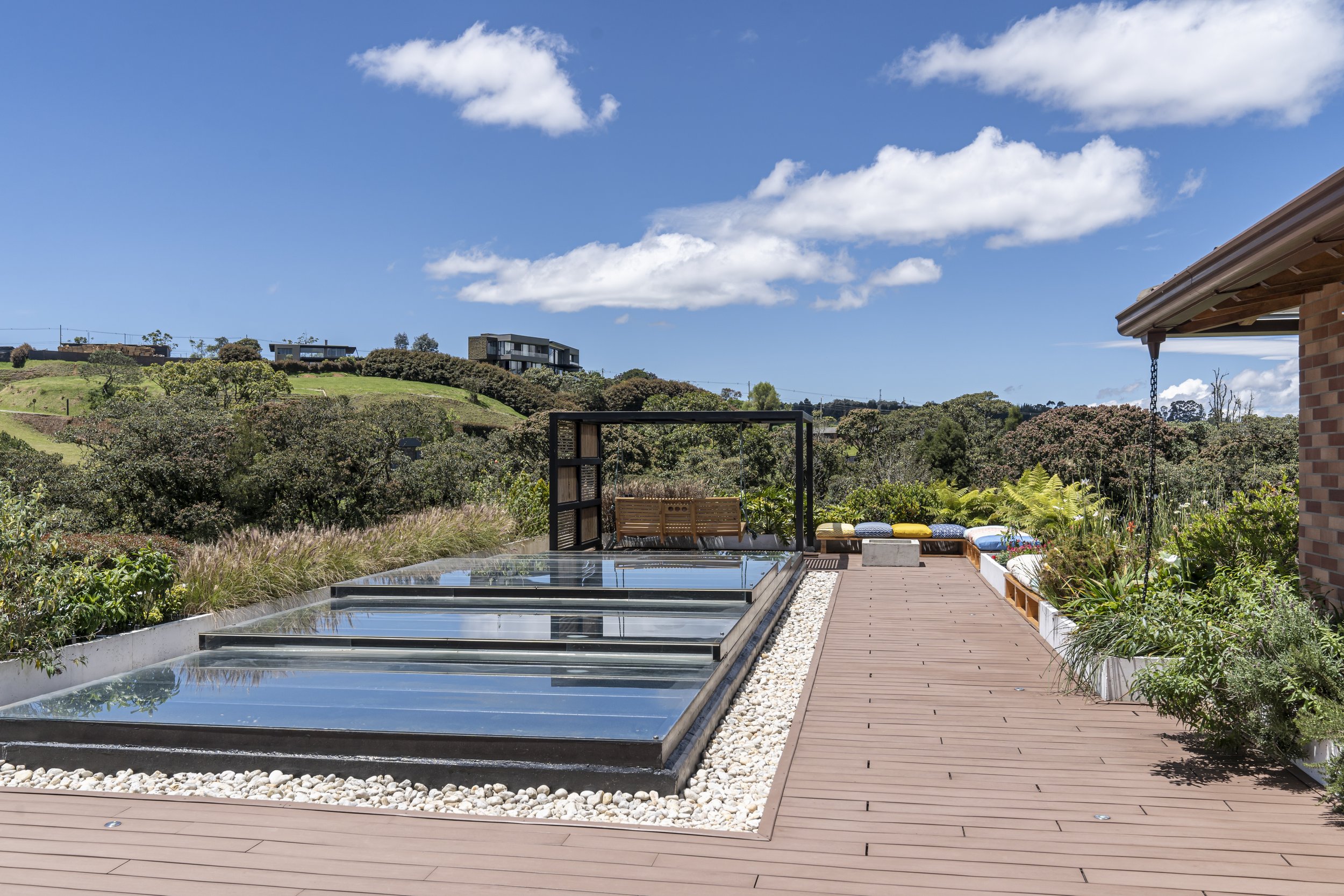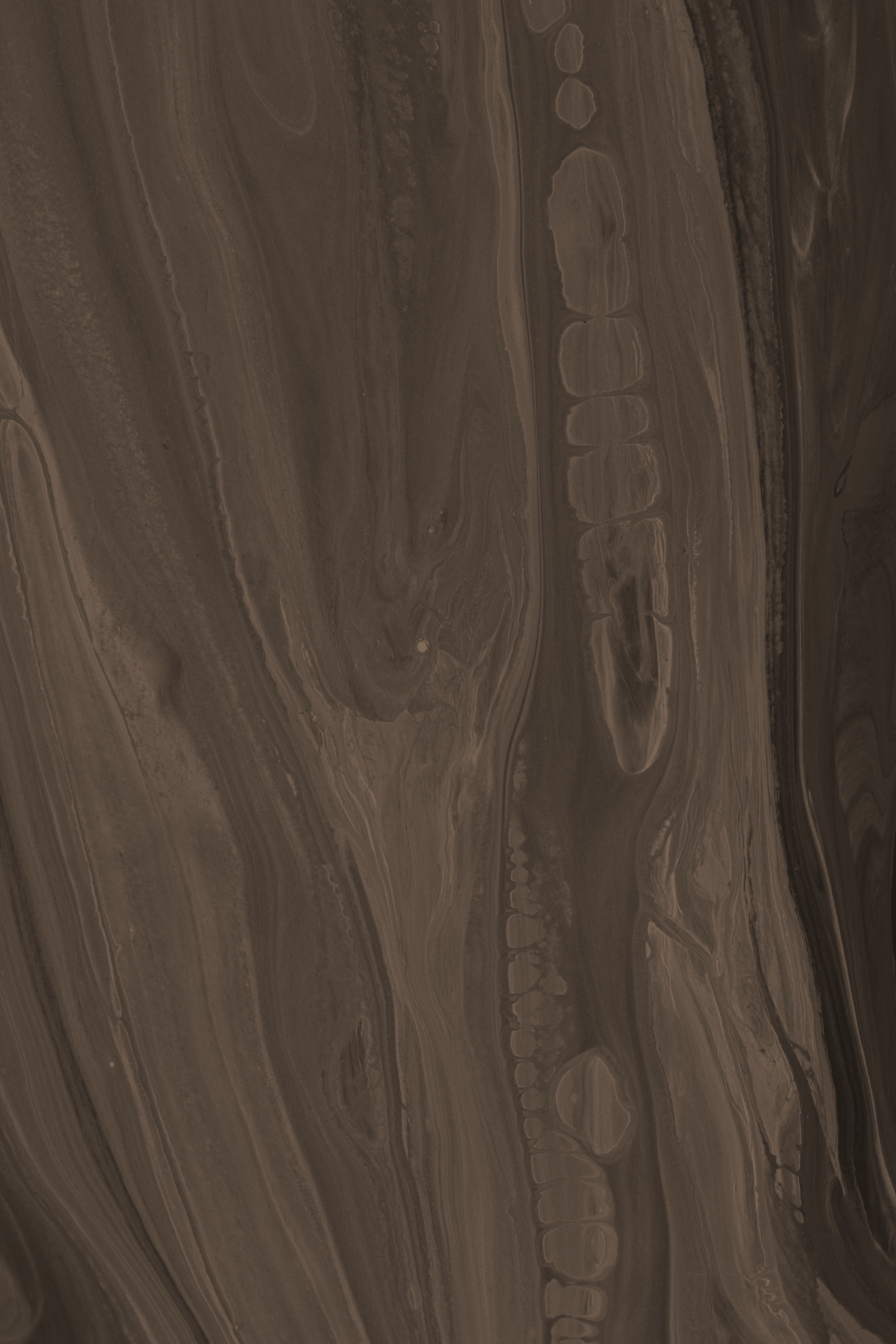












Aerial View

Exterior

Second-floor terrace with lush plants, an indoor pool area, and a light-filled floor-to-ceiling glass window recreational area.

Located on a hill, the estate has a sloped backyard to elevate the home.


Drop-off/Pick-Up Area and Garage


Spacious garage for up to 5 vehicles

Overlooking the mountain ridges and tree canopies.

Spacious seating areas

Perfect for BBQ area and lounging


View of Oasis’s Backyard


Interior

The estate highlights the charming beams and hardwood floors.

Spacious, sun-filled, and airy; the double-height ceiling connects the first floor living with the second floor.


The open living area connects the recreational room, the dining area, and the home office together.

Floor-to-ceiling sliding glass door allow the resident and guests to feel the connection between the inside and outside space.


Perfect space for exercising, family time, romantic moments, or gatherings.

At Oasis de Las Palmas, you are always surrounded with lush greenery.

Spacious dining space with the view of the backyard.

With state-of-the-art appliances and a spacious onyx marble island.





With a large window overlooking the backyard and the mountain ridges.








